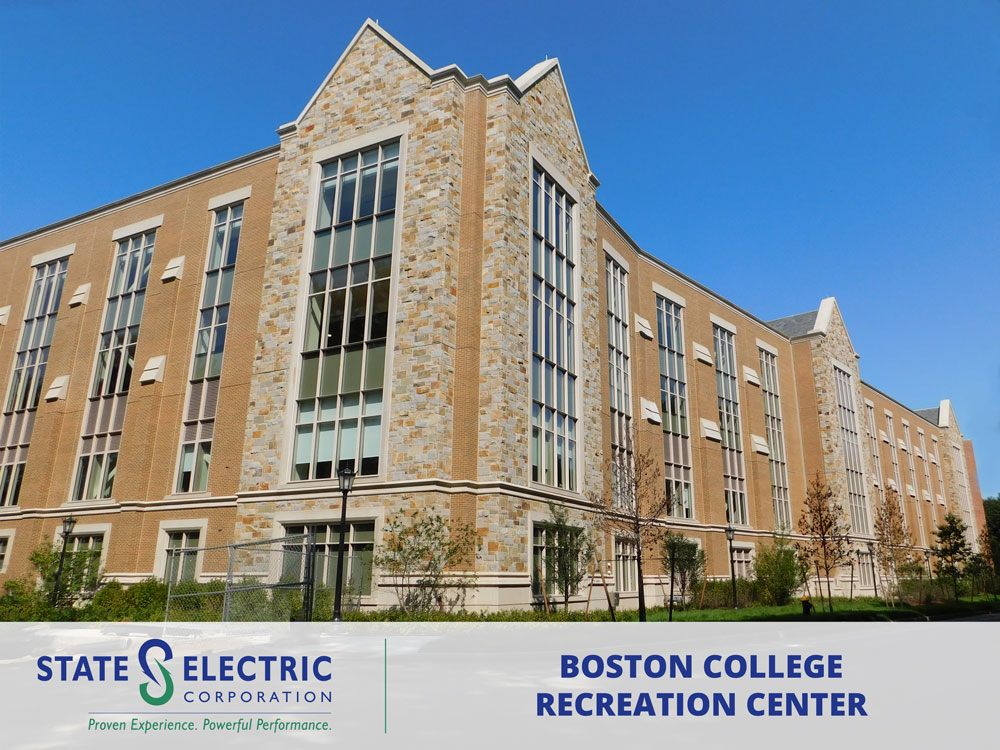

After working in partnership with Skanska for the last two and a half years, State Electric has completed its scope of work at the new Boston College Recreation Center. Our Commercial, Low Voltage Systems, and Utility-Power Divisions played critical roles in delivering this project. The state of the art facility encompasses 242,000 SF, rises five stories, and features a gymnasium, aquatics center, multi activity courts (MAC), tennis courts, indoor track, climbing wall, weight rooms, and office space. Located on the lower campus, the Recreation Center plans to reenergize student engagement in that area while the architecture aligns with Boston College’s other Gothic style buildings.
Commercial Project Manager Mike Abbott and General Foreman Carl Lee spearheaded the electrical work at the Recreation Center. The project presented some unique challenges that included schedule delays, working at elevation, access restraints, and overall coordination, which our team had to find innovative solutions to. The first being the structural design of the building. There were immense architectural precast concrete ‘bents’ that supported the upper three-floors and spanned across the first floor, over the aquatics center and MAC. The installation delays of these ‘bents’ caused schedule setbacks and sequencing issues for other trades. Electrically, it complicated matters because we couldn’t get to the in-wall devices from the ceiling. To overcome this problem, every in-wall device was run through conduit which was then installed through the structural slab and turned up into the walls while avoiding rebar, pool system piping, and a large in-grade return air tunnel.
Furthermore, multiple spaces including the gymnasium, aquatics center, MAC, and tennis courts have 40ft ceilings that required ceiling conduits for all electrical services and fixture/device installation. No temporary hoists or permanent elevators were available to facilitate the movement of our lifts. In order to execute this scope of work, every lift’s placement had to be closely coordinated with the crane access. This required meticulous planning while being mindful of each building spaces’ substantial completion date in order to sequence the placement/removal of the lifts at the correct time.
Another major challenge was how the main electric room along with many of the satellite electrical closets were land-locked and not stacked. They were tucked in the corners of the middle level of the large two-story open spaces making it difficult to find suitable pathways for our conduits. Our team had to get very creative to find where to install feeder conduits to meet constructability and architectural standards. To help meet some of these challenges, our project team relied on our prefabrication team back in Bedford. They assembled all large bore conduit runs off-site and delivered them to the job just-in-time to promote an efficient installation.
Our Low Voltage Systems team, led by Project Manager CJ Quinn and Foreman Tony Santiago, executed the audiovisual (AV) and tel/data scope. The nature of the Recreation Center led to very long cabling runs and challenging pathways in order to route cabling back to the appropriate closet. The AV system was the largest, most complex sound system that State Electric has installed to date. It required us to install “laundry machine sized” speakers and subwoofers high over the gymnasium, MAC, and tennis courts. Not only did each area have its own audiovisual equipment rack with countless connections, but the entire system needed to be networked together. Tony Santiago did an excellent job delivering the most complex and challenging project our Low Voltage System Division has executed to date.
Utility-Power Project Manager Dennis Lindsay and Foreman Jim Freeman led their team that executed the scope of work on the campus’s medium voltage loop. Before they got started, the Commercial team completed the installation of the Eversource vault that now serves all 24 BC buildings on the lower campus. Then the Utility-Power team began the next step of divorcing the old buildings’ service from the Stayer Hall switchboard and re-feeding the other buildings to the new vault in the Recreation Center. Both our Commercial and Utility-Power teams worked collaboratively to finalize the cutover plan. Jim Freeman and his crew executed the plan by performing all cable pulls that included over 40,000’ feet of cable and 75 different sets of terminations within the lower campus’s 15kv underground infrastructure system. To make this possible, we designed and installed a 15kv temporary service and developed a plan to pull in the permanent feeders earlier than originally planned so the new Eversource switchboards could become completely operational earlier in the schedule. Once that work was completed, we were able to come up with a scheme that isolated parts of the existing campus loop allowing us to redirect existing feeders so new feeders from the Recreation Center could be installed to complete the conversion. All of the cutovers were performed with no interruption to the day-to-day activities of the busy campus.
The support provided by Commercial Project Manager Mike Abbott and General Foreman Carl Lee in the scheduling and phasing of the medium voltage system installation helped alleviate a lot of anxiety for BC facilities as this is a year round campus. Jim Freeman’s execution of the outage and work plan for each of the planned cutovers, including several that involved critical infrastructure for the campus, was a monumental task in itself.
We are extremely proud of how our Commercial, Low Voltage Systems, and Utility-Power Divisions seamlessly worked together as an integrated team to deliver all aspects of this challenging project for Skanska and Boston College. State Electric continues to exceed expectations on high profile institutional projects for clients such as Boston College, Harvard University, MIT, Boston University, Northeastern University, and Tufts University.
